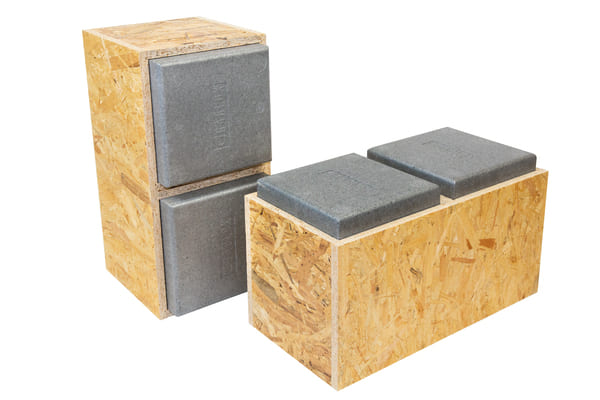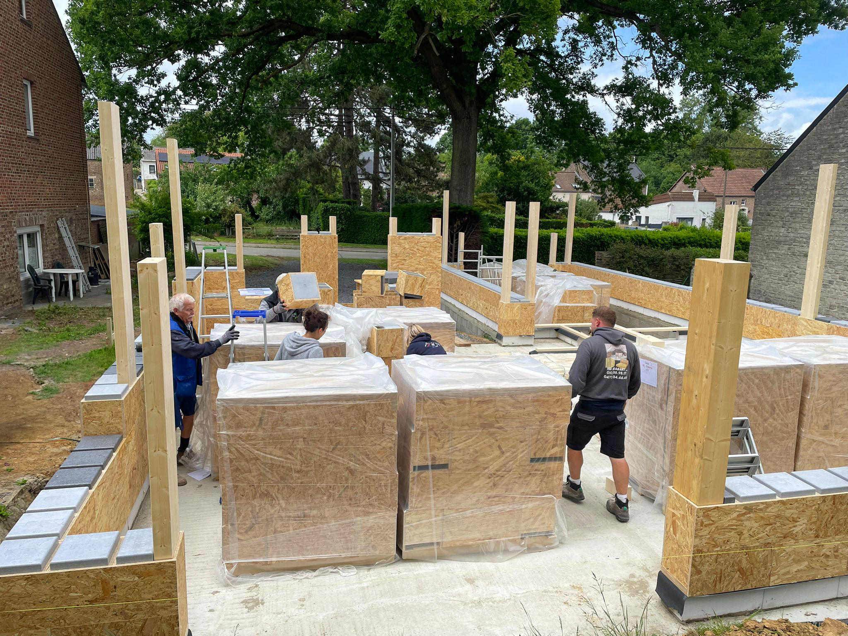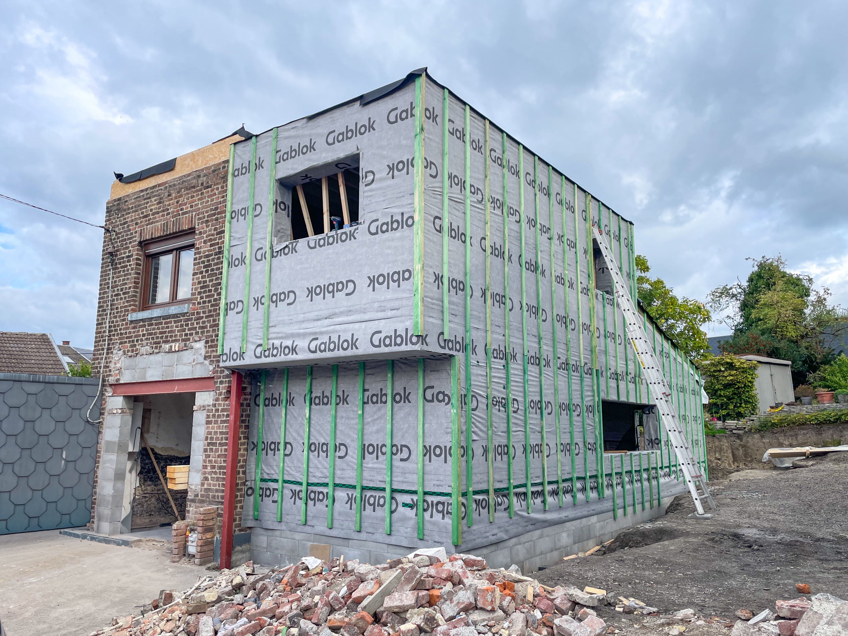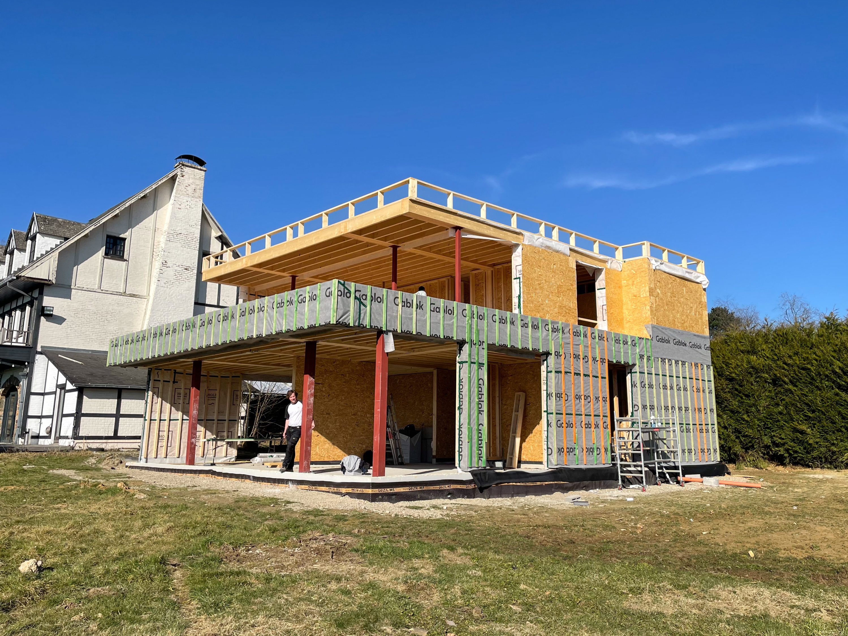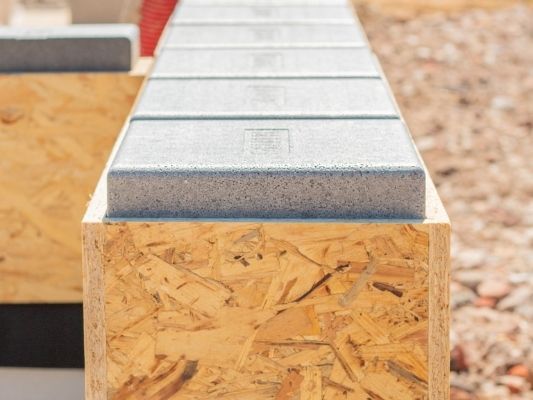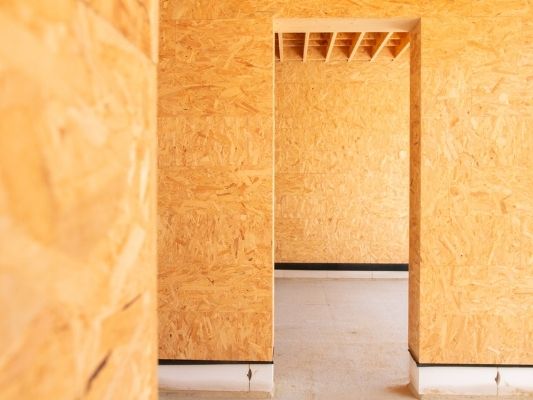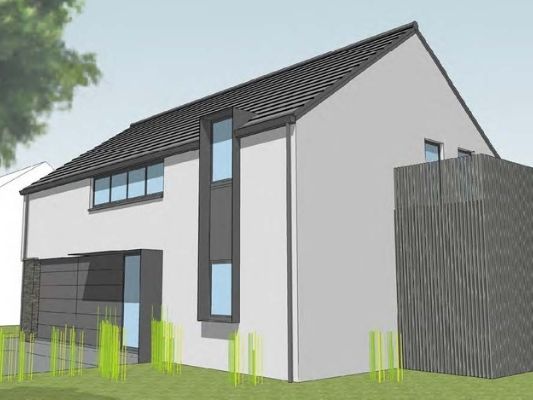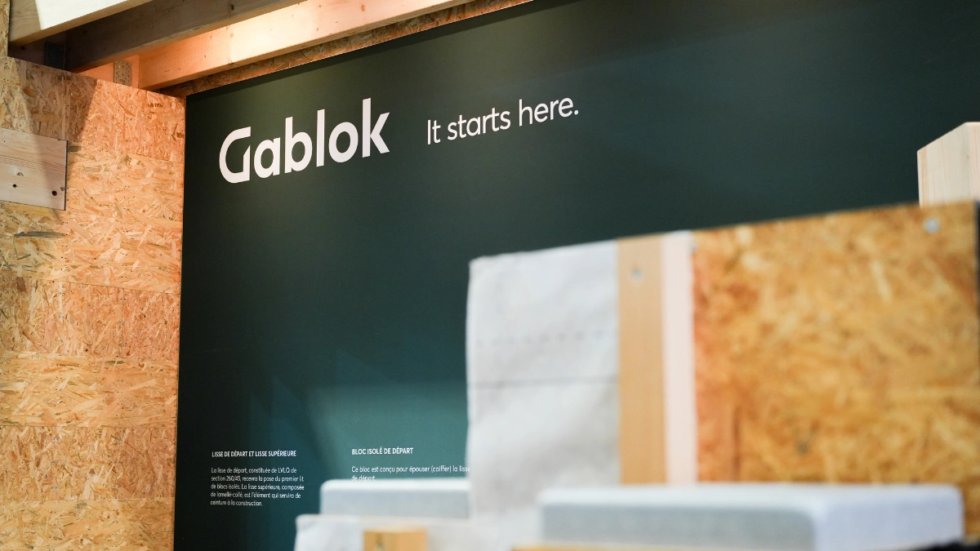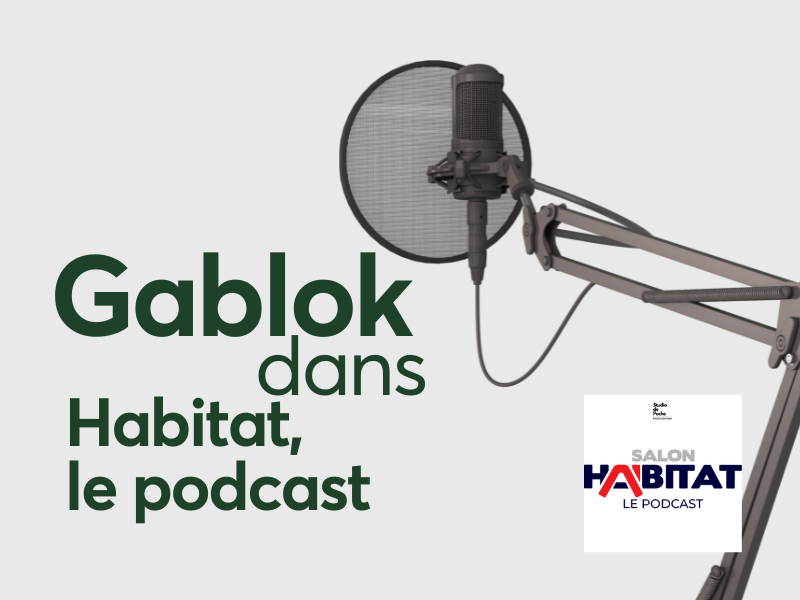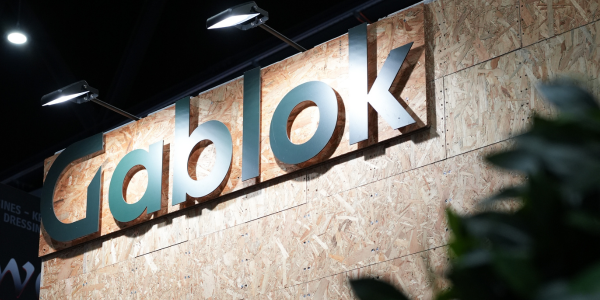Gablok : our stacking blocks
Eight components and insulated wooden blocks for a flat-pack house.
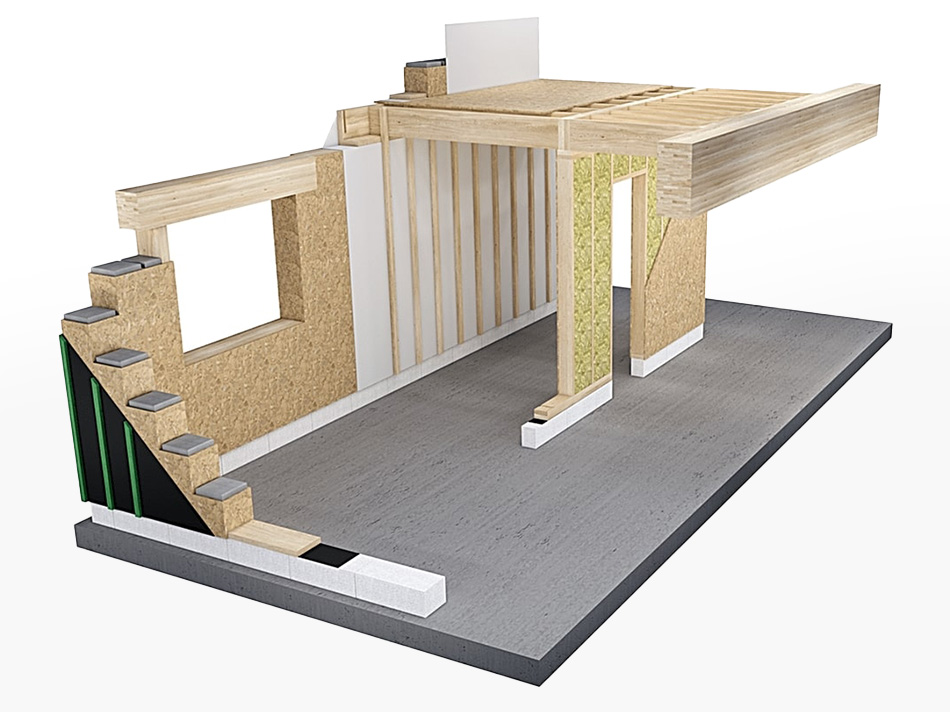
Build your own house in Belgium
House in kit
The Gablok concept is essentially made up of insulated blocks, an adapted floor system, and insulated beams and lintels allowing you to build the exterior and interior walls of your timber house (self-build structure). These components are necessary to assemble the shell of the insulated frame of your future building. These are delivered directly to your site with your assembly plan.
Among other things, this process avoids the excess waste associated with on-site processing.
Once the insulated blocks are assembled, all that remains is to complete the roof (framework + roofing) and the exterior finishing for your home with the finish of your choice (plaster, brick, cladding, etc.).
The interior of your self-build will be ready in the first instance for your various technical elements (thanks to the space left between the battens) and in the second instance for finishing (OSB + plasterboard, etc.).
The system can be assembled extremely quickly and does not require any drying time.
The dimensions of your door and window openings are known as soon as you receive your planning permission. This allows you to order your exterior joinery in advance. Their manufacture in advance is a significant time-saver during the construction of your flat-pack timber house, avoiding on-site stoppages.
The Gablok concept allows for a seamless transition between the various trades involved in completing your new home.
Build your own house in Belgium? This is what the Gablok concept allows you to do!
